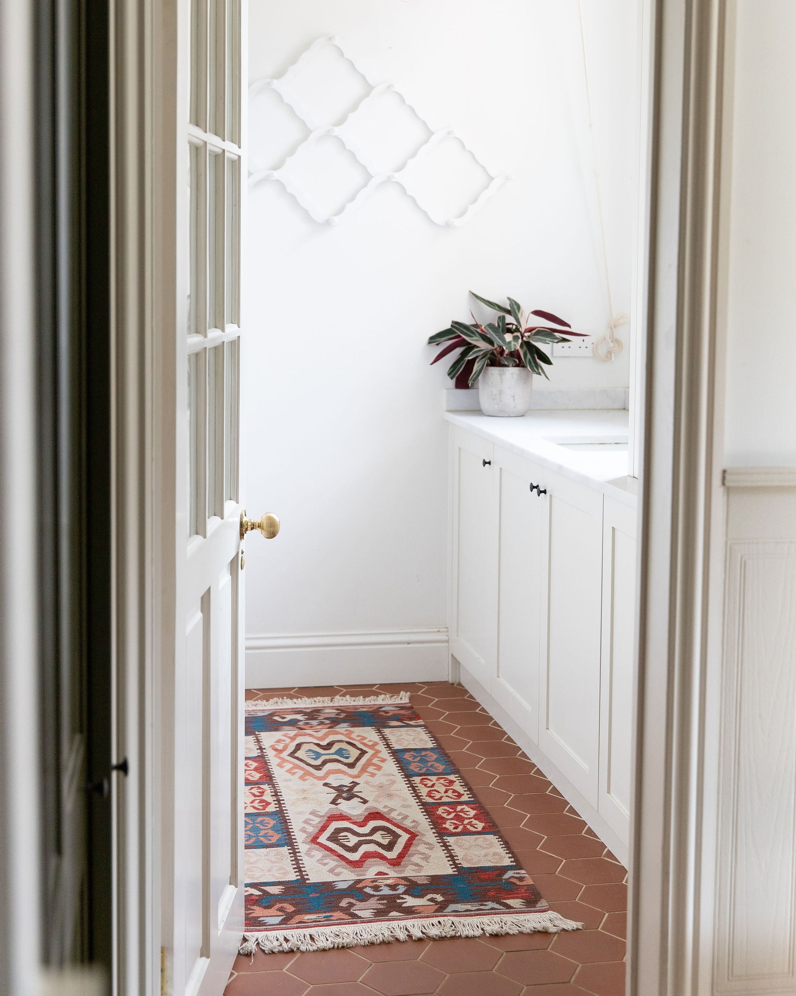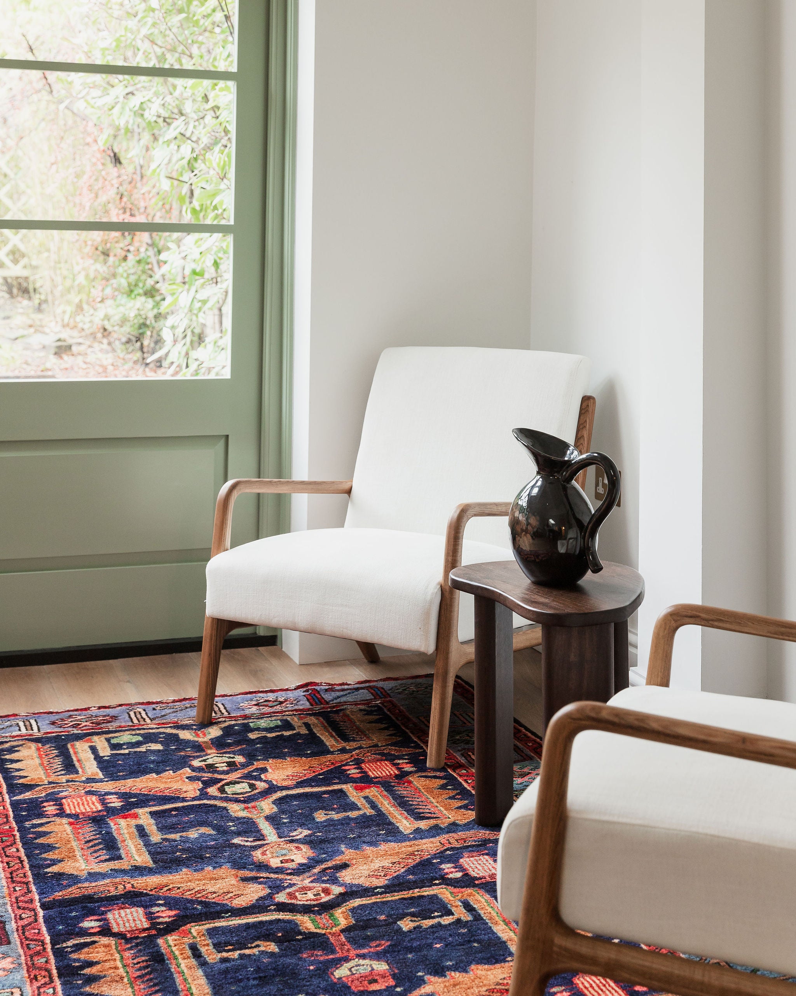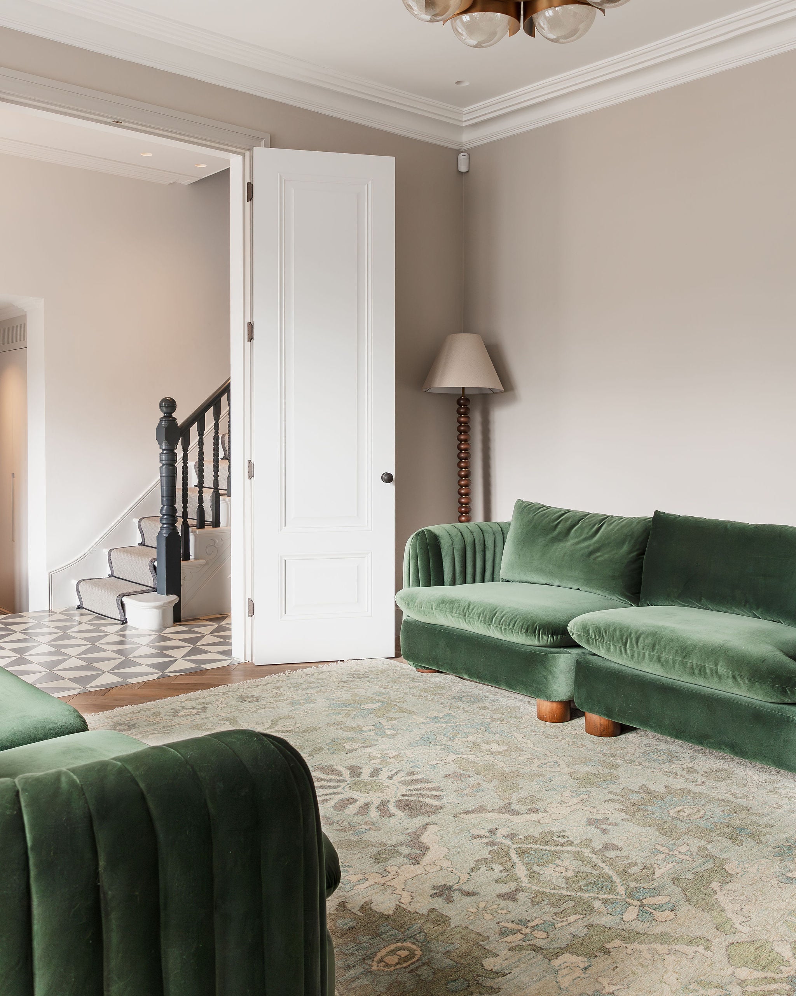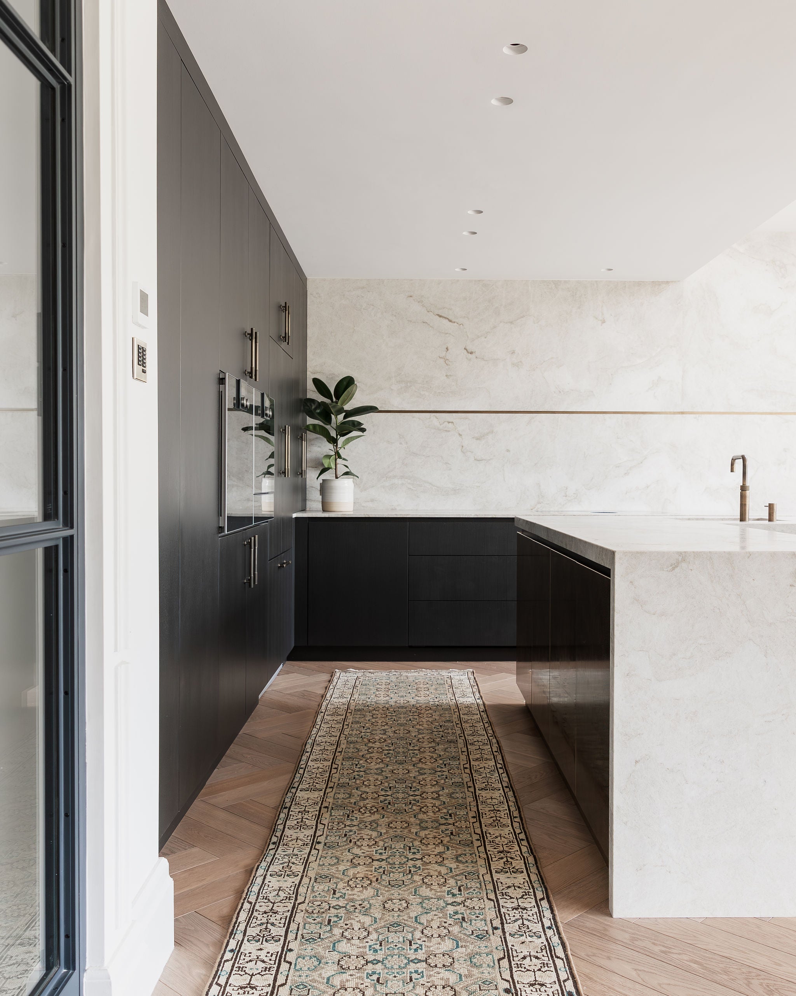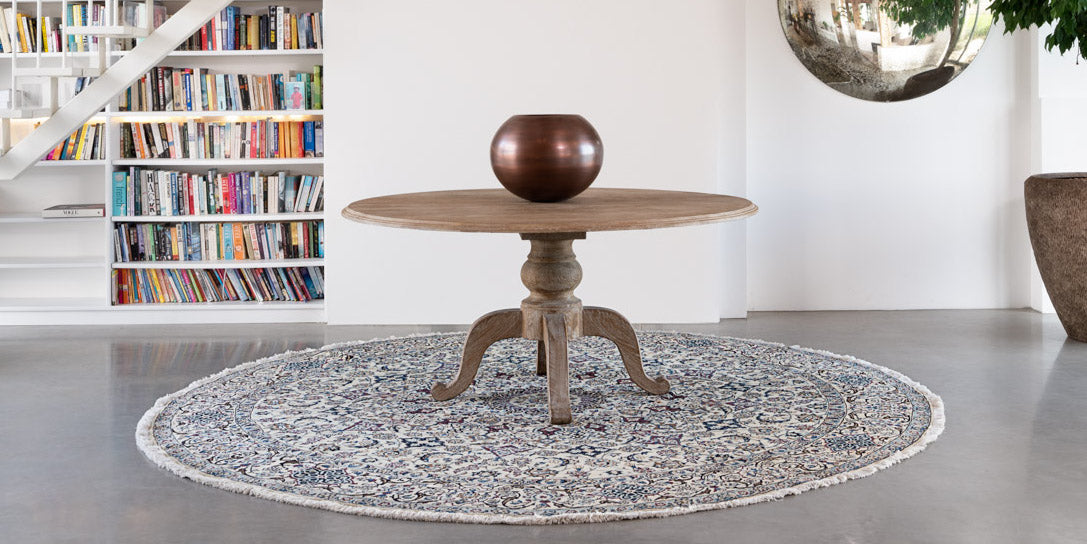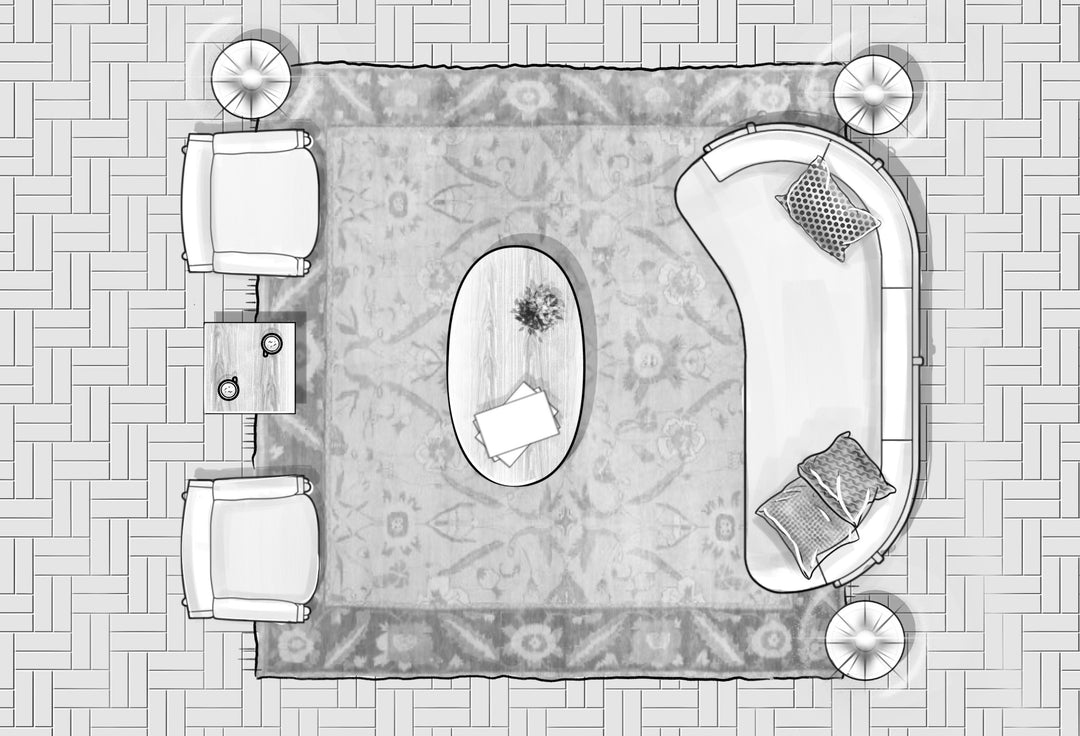Top 4 Ways To Create A Beautiful Open-Concept Design

Image Credit - Pinterest
Embrace the beauty of living without walls. An open concept design creates an abundance of natural light, the illusion of more space, and even the convenience and ease with entertaining. The goal is to make everyday living a little easier and make a communal space more enticing.
Open-concept floor plans have become part of our everyday lives, particularly in family homes, from a home office within a living room to a kitchen-diner. As living spaces move toward more casual open floor plans, you will find that they provide endless opportunities for you to get creative.
Open floor interiors forego walls in favour of connected spaces that flow seamlessly into each other. Homeowners today are taking a sledgehammer to their traditional floor plans so they can enjoy cooking, eating, and entertaining all in one space.
Are you looking to transform your empty interior into a warm and welcoming living space? There are definite tried-and-true tricks that can help you master your open-concept design. Today, we have rounded up a few of our favourite ideas that will guide and inspire you.
MAINTAIN DESIGN CONTINUITY

Image Credit (left to right) - Studio McGee, Pinterest
As wonderful as open-concept homes seem, decorating one large, uninterrupted space can be challenging. Make the most of your open-concept living space by maintaining a cohesive design throughout.
The simplest solution? Paint all adjoining walls and architectural details the same colour so as not to disrupt the visual flow. Your choices for paint colours, wood finishes, and furniture styles don't have to match exactly across spaces - but they should tie together for a pleasing overall effect.
A neutral colour scheme allows the freedom to ring the changes using accessories, giving each room its personality without the risk of jarring.
DIVIDE AND CONQUER WITH ORIENTAL RUGS

Image Credit (left to right) - Pinterest
Transform an open space into a functional living area with clear zones for unwinding and dining. Sharp styling will keep the space looking distinct but seamless.
When there's no natural division between rooms, try using visual tricks like defining different zones with Persian or Oriental rugs. As a guide, the rug should be no wider or narrower than the furniture placed on it. There should be a small border of flooring visible at the edges; this will create the illusion of more space.
To draw the eye to the spaces you want to use for entertaining, arrange cosy conversation groupings, each defined with an area rug. Then spotlight each group with an impressive ceiling-mounted fixture and use soft textures and calm colours to create a welcoming, relaxed vibe.
Check out our top 3 Persian and Oriental rugs for this open-concept design style:

Featured Rugs (left to right) - SHARI, NIMA, FREYA
FLOAT YOUR FURNITURE

Image Credit (left to right) - Httich Interiors, Pinterest
How can you break up an open layout? Usually, it's best to float your furniture: It provides a clear boundary between different zones within one space.
And what does it mean to float your furniture? Well, it's the action of drawing your furniture away from the walls and positioning it in the middle of the room.
Floating furniture is a great way to optimise your room, especially if it has an open-concept layout. It can even help create more intentional pathways and traffic flow in your room and establish zones in an open space. Just remember to anchor the seating area with a Persian or Oriental rug!
MAXIMISE FOR MULTIPURPOSE USE

Image Credit (left to right) - Pinterest, Living Etc
2020 had us cooped up inside and forced to create multifunctional spaces to live within. People no longer want a dining room separated from the main area; instead, they want to cook and socialise — at the same time.
With the desire for more adaptability and the reported shrinking size of the average home, multifunctional open-concept design is becoming more popular. Consolidating both space and activities is an important consideration to make a happier and healthy living space available to yourself.
One of the simplest ways to create a multifunctional home is to put together a kitchen and dining room. Think about concealed storage space, multifunctional furniture, and unusual design techniques to utilise areas that are typically difficult to decorate around.
If you overlook beautiful countryside, an eye-catching coastline, a vast garden or patio area, work around these views to add a sense of beyond. And don't forget, utilise windows to frame landscapes and install sliding glass or bi-fold doors along the width of your living space to open up and extend your home.


